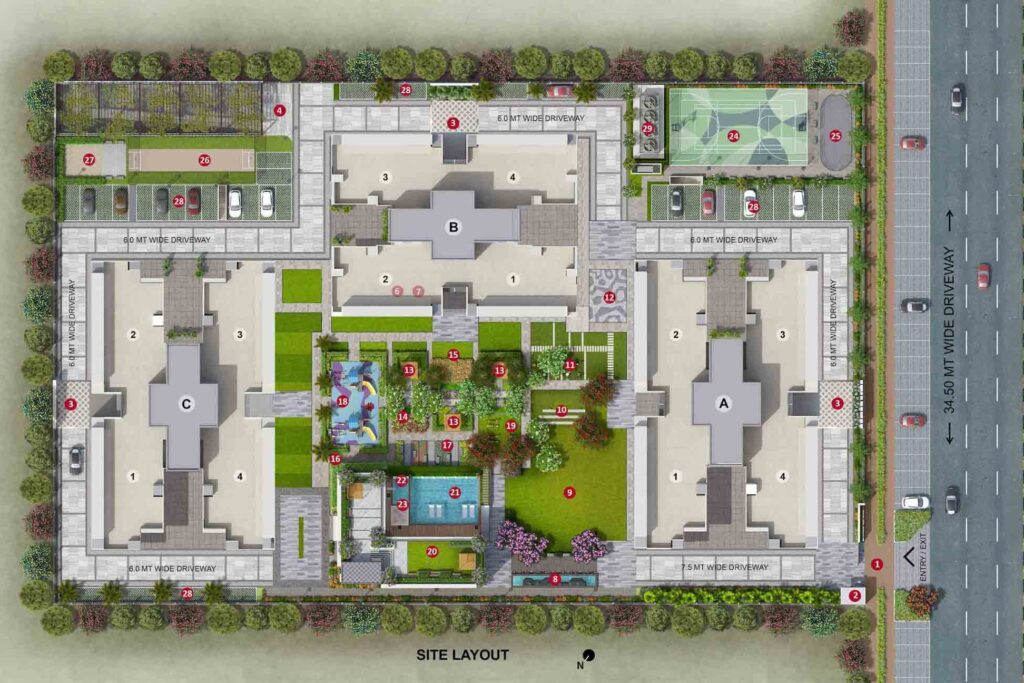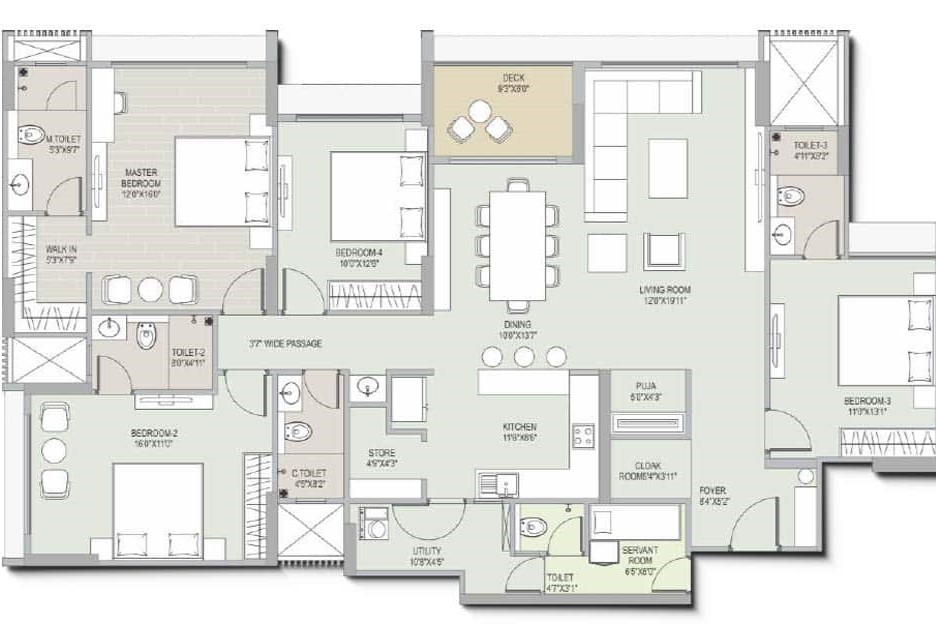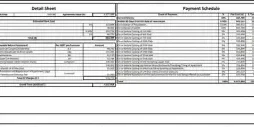Ambrosia 4 BHK Appartments In
Adani Shantigram
₹2.39 cr. Onwards All Including
Overview
25+ Amenities
Lake Facing Homes
4
Alloted
2065 Sq. ft (Carpet Area) (191 SQM)
3
Dec'25
EMI Availbale
Amenities
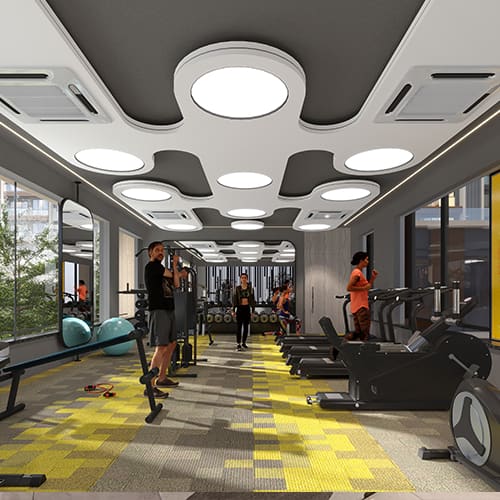
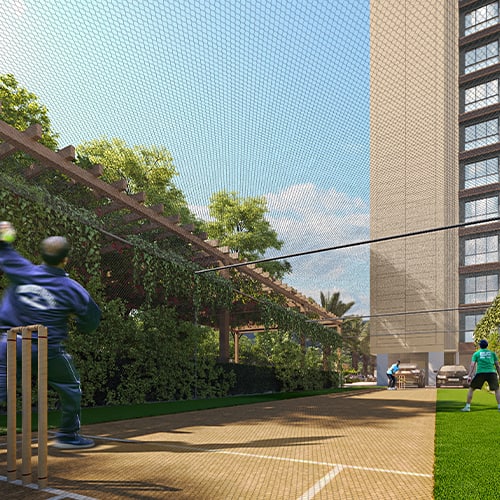
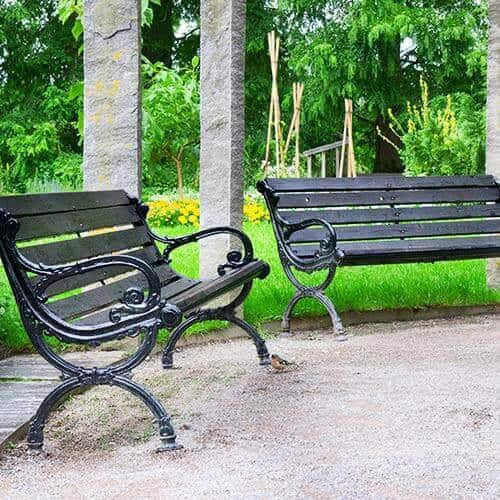
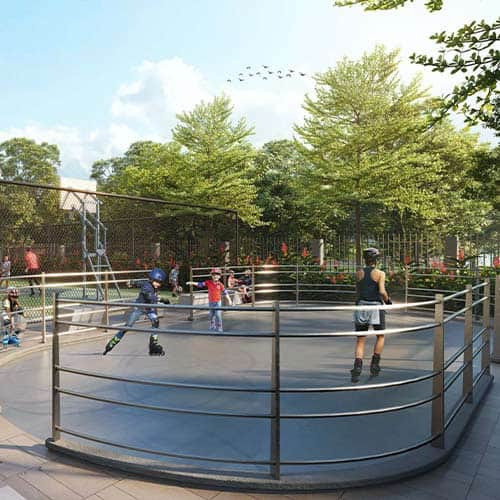


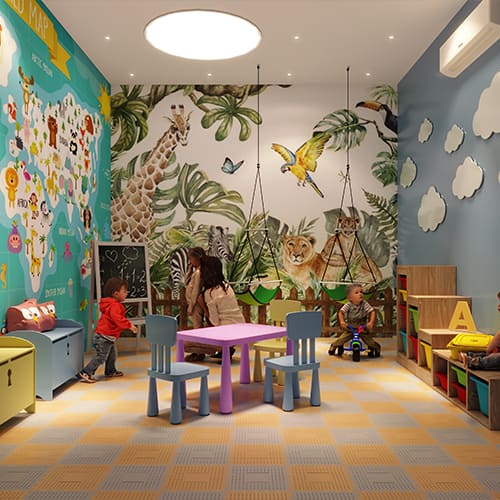
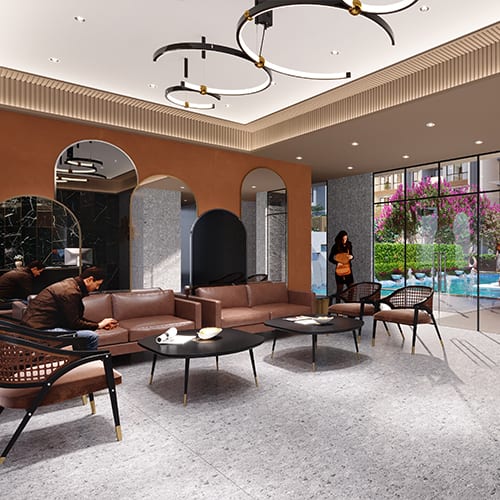

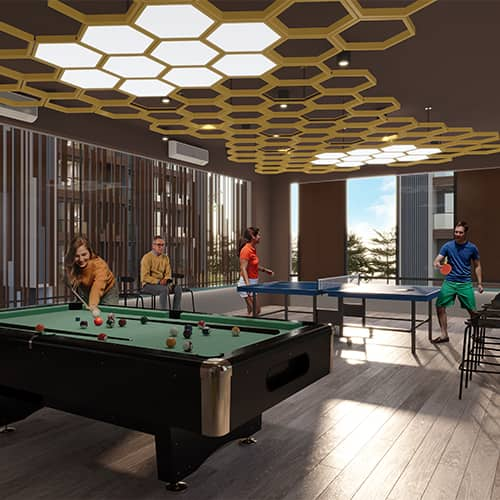
Gallery
Descriptions
Ambrosia Uberscapes Luxury Edition- New Project in Adani Shantigram. Ambrosia carries the symbolic meaning of love and immortality. These 4BHK luxurious apartments are crafted to meet the same qualities of spaces that raise emotions of love and care. With a touch, you can invoke delightful memories with each loved one, turning any living space into an oasis of relaxation and intimacy.
Ambrosia is a luxurious lifestyle project designed to elevate peace, prominence and luxury. Every square foot has been well-thought-out to Elevate ne living. You will have the opportunity to become part of this exclusive community and live like a celebrity. From lavish rooms to spectacular views from 2 spacious balconies*, everything at Ambrosia boasts of opulence.
Ambrosia is a nature retreat that offers peaceful, calming environments to improve mental and physical health. The lush green shade of 30,000 trees creates a natural oasis in the city. With daily hikes, yoga classes, and meditation sessions available, Ambrosia provides an opportunity for inner peace and well-being.
THIS WEBSITE IS MANAGED BY AUTHORIZED CHANNEL PARTNER OF ADANI REALTY
AGENCY RERA NO.- AG/GJ/GANDHINAGAR/GANDHINAGAR/AUDA/AA01202/170725R1
Note: This RERA Registration belongs to Nikunj Kalal, who is one of the Co-founder of Home Delivery Realtors
DISCLAIMER:
Please note that this is not an official page of ADANI REALTY. We, at HOME DELIVERY REALTORS, are an authorized channel partner of the Shantigram Township by Adani Realty. The information provided on this website is sourced from the respective owners/builders and is intended solely for informational and representational purposes; it does not constitute an offer of services. All communication is subject to change in the event of revised plans or RERA project modifications. We reserve the right to share detailed layout plans specific to certain units, buildings, or wings with the recipient. The sale is governed by the terms outlined in the application form and the Agreement for Sale. By registering your details with us, you acknowledge and consent to receive calls, SMS, or emails from our team regarding the project.



