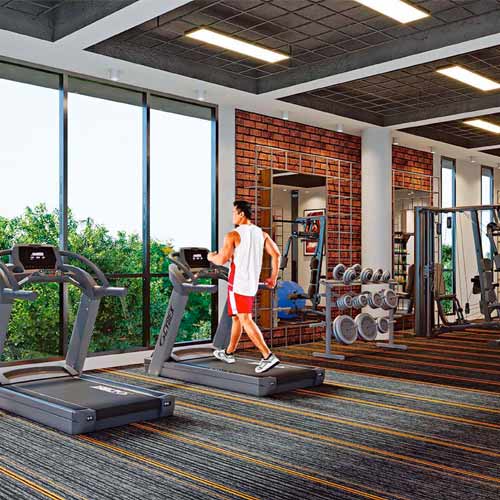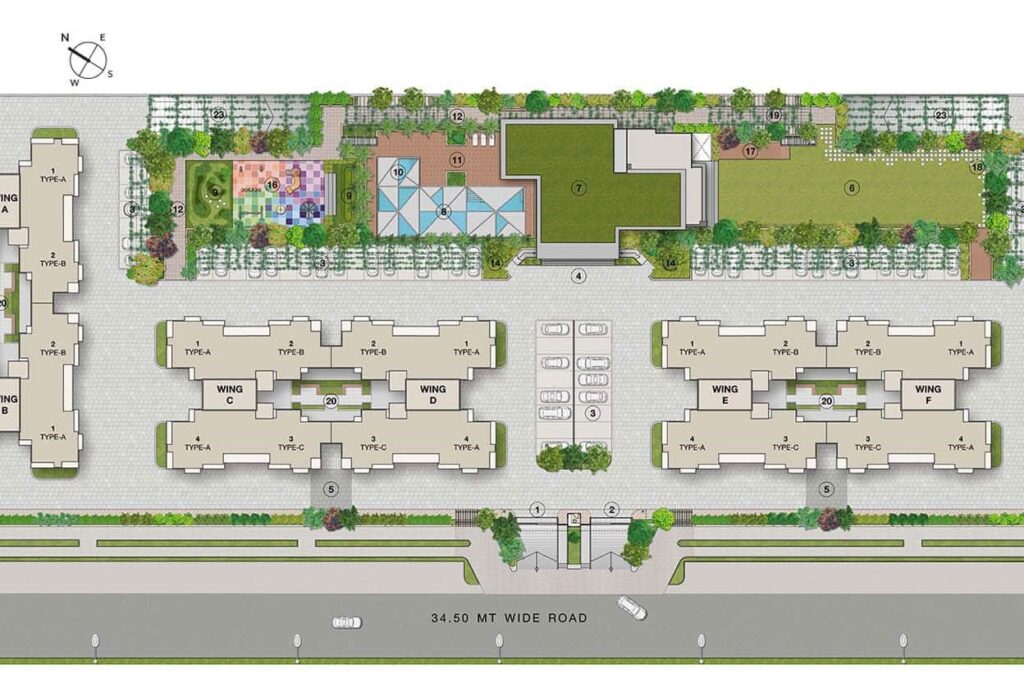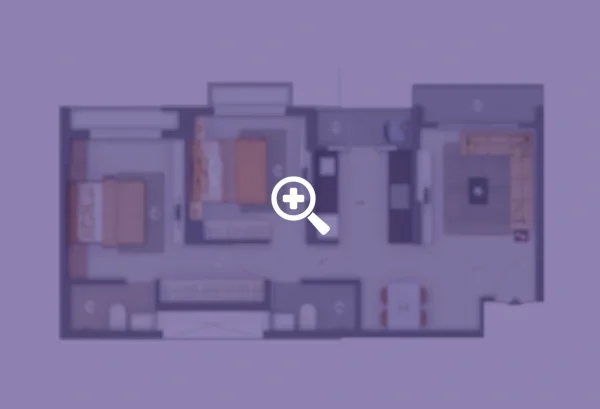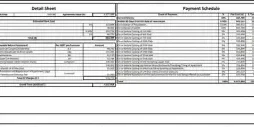Amogha 3 BHK Apartments In
Adani Shantigram
₹1.06 Cr Onwards All Including
Overview
20+ Amenities
Near Posssession
3
Alloted
826 Sq. ft (Carpet Area) (139 SQM)
8
2024
EMI Availbale
Amenities






Gallery
Descriptions
Start a family, build friendships, and feel a sense of belongingness at Amogha Adani Shantigram.
Amogha provides its residents with security and a lively community in today’s fast-paced world. Located in a safe and accessible part of Adani Realty Shantigram, Amogha offers companionship and vibrancy. This 826 Sq. ft property gives its residents their dream home and lifestyle. Amogha, which literally means ‘fruitful’, stands true to its name and helps you build a life of fruitful and joyful memories. Amogha’s 3 BHK apartments, with three bathrooms & bedrooms, alotted parking, and an open green view, give families the love of nature and nurture.
Soak in the sunlight and find respite from the burning heat with Amogha’s shaded swimming pools, ventilated apartments, neatly trimmed gardens, and a cinematic landscape. A spacious, open gymnasium equipped with the latest gym machinery offers its residents a safe space to let loose and work out. Meet delightful and like-minded people, celebrate new milestones in Adani Amogha’s premium club, and host gatherings at Amogha’s royal and contemporary banquet hall.
- Address : 606, Shreeji signature, Opp. Aashka Hospital, Near Reliance Cross Road, Gandhinagar Bypass Rd, Sargasan, Gandhinagar, Gujarat 382421
THIS WEBSITE IS MANAGED BY AUTHORIZED CHANNEL PARTNER OF ADANI REALTY
AGENCY RERA NO.- AG/GJ/GANDHINAGAR/GANDHINAGAR/AUDA/AA01202/170725R1
Note: This RERA Registration belongs to Nikunj Kalal, who is one of the Co-founder of Home Delivery Realtors
DISCLAIMER:
Please note that this is not an official page of ADANI REALTY. We, at HOME DELIVERY REALTORS, are an authorized channel partner of the Shantigram Township by Adani Realty. The information provided on this website is sourced from the respective owners/builders and is intended solely for informational and representational purposes; it does not constitute an offer of services. All communication is subject to change in the event of revised plans or RERA project modifications. We reserve the right to share detailed layout plans specific to certain units, buildings, or wings with the recipient. The sale is governed by the terms outlined in the application form and the Agreement for Sale. By registering your details with us, you acknowledge and consent to receive calls, SMS, or emails from our team regarding the project.





