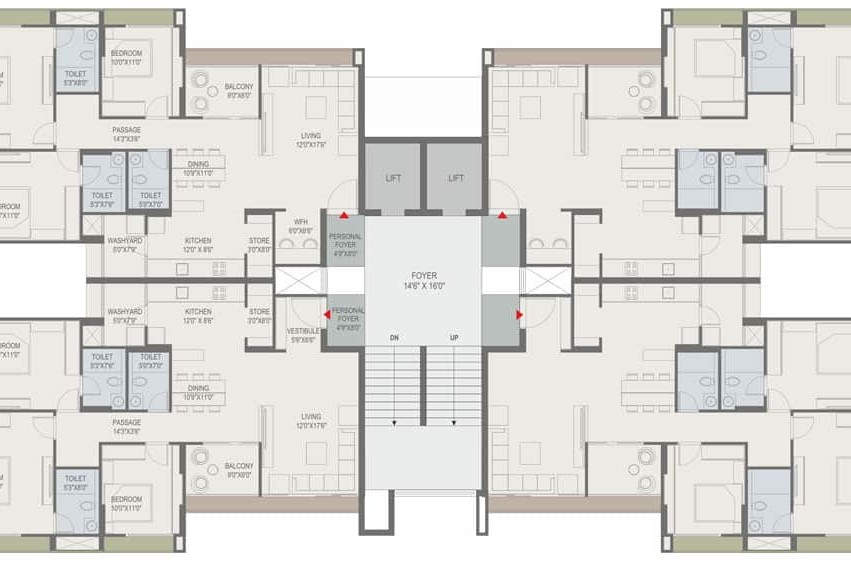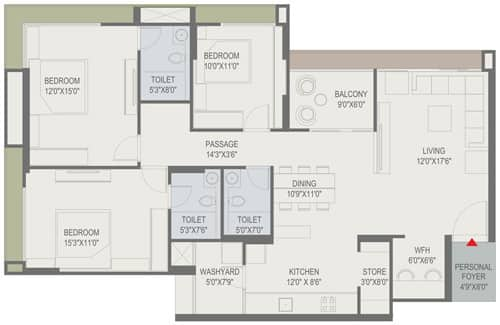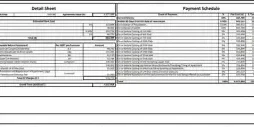Greenview 3 BHK + WFH Apartments In Adani Shantigram
₹1.63 cr* Onwards All Including
Overview
25+ Amenities
WFH Apartments
3
Alloted
1284 Sq. ft (Carpet Area) (120 SQM)
5
2025
EMI Availbale
Amenities

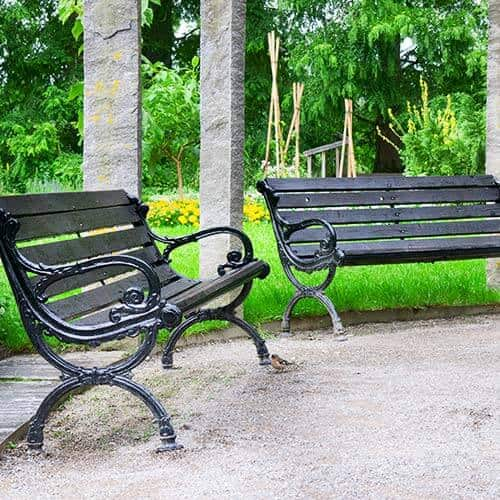
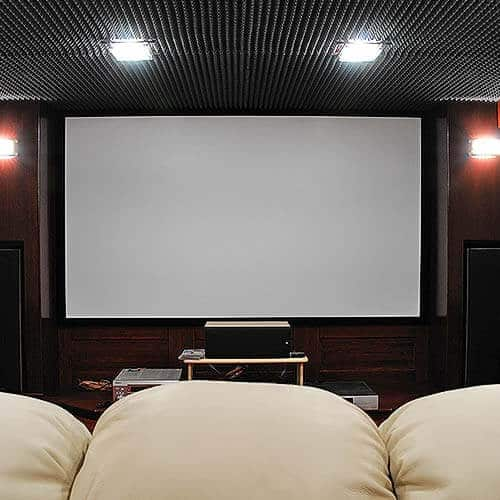

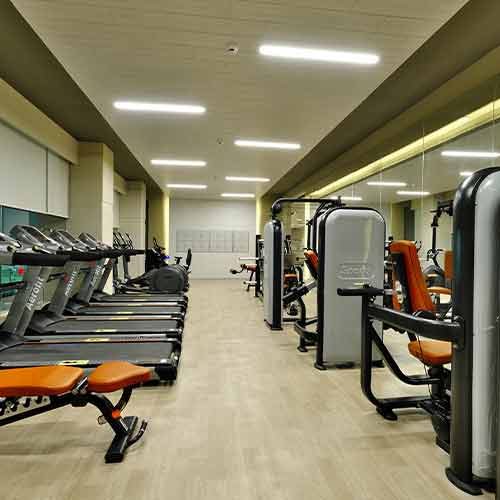

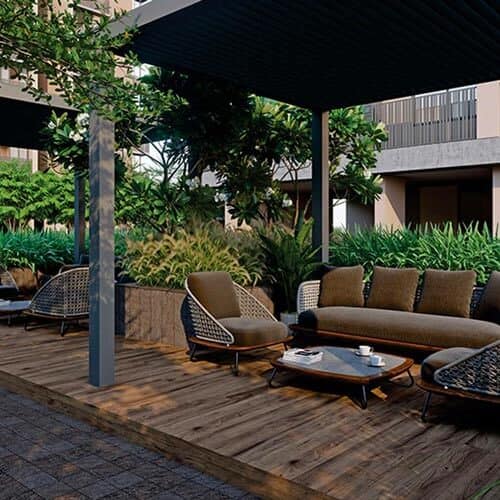
Gallery
Descriptions
Live a greener lifestyle at Greenview Adani Shantigram .
You are one step closer to re-acquainting yourself with nature and greenery with Shantigram Greenview. Surrounded by magnificent botanical gardens from all sides, the 3 BHK apartment is a premium family house located in the lush green area of Shantigram, Ahmedabad, making it the ideal location to bask in the fresh air and enjoy the perks of city life. This Greenview apartment is a 1283 Sq. ft property that comes with three bathrooms and bedrooms and provides you with a convenient and uninterrupted living experience. Greenview’s open living spaces, safe neighbourhood, and indoor and outdoor kids’ play area have been helping families create new and unforgettable memories since 2015.
Greenview’s residents can channel their inner sportsperson inside the Indoor Game Zone with a plethora of recreational and sports activities. Building a home in Greenview gives your mind and body peace and tranquillity with its spacious and homely Gazebo for you to relax, read, or soak in the pleasant evening breeze. The nature-centred community of Greenview prioritises everyone’s convenience and has made special arrangements to ensure the comfort of our senior residents with a Senior Citizen Sit-Out.
THIS WEBSITE IS MANAGED BY AUTHORIZED CHANNEL PARTNER OF ADANI REALTY
AGENCY RERA NO.- AG/GJ/GANDHINAGAR/GANDHINAGAR/AUDA/AA01202/170725R1
Note: This RERA Registration belongs to Nikunj Kalal, who is one of the Co-founder of Home Delivery Realtors
DISCLAIMER:
Please note that this is not an official page of ADANI REALTY. We, at HOME DELIVERY REALTORS, are an authorized channel partner of the Shantigram Township by Adani Realty. The information provided on this website is sourced from the respective owners/builders and is intended solely for informational and representational purposes; it does not constitute an offer of services. All communication is subject to change in the event of revised plans or RERA project modifications. We reserve the right to share detailed layout plans specific to certain units, buildings, or wings with the recipient. The sale is governed by the terms outlined in the application form and the Agreement for Sale. By registering your details with us, you acknowledge and consent to receive calls, SMS, or emails from our team regarding the project.



